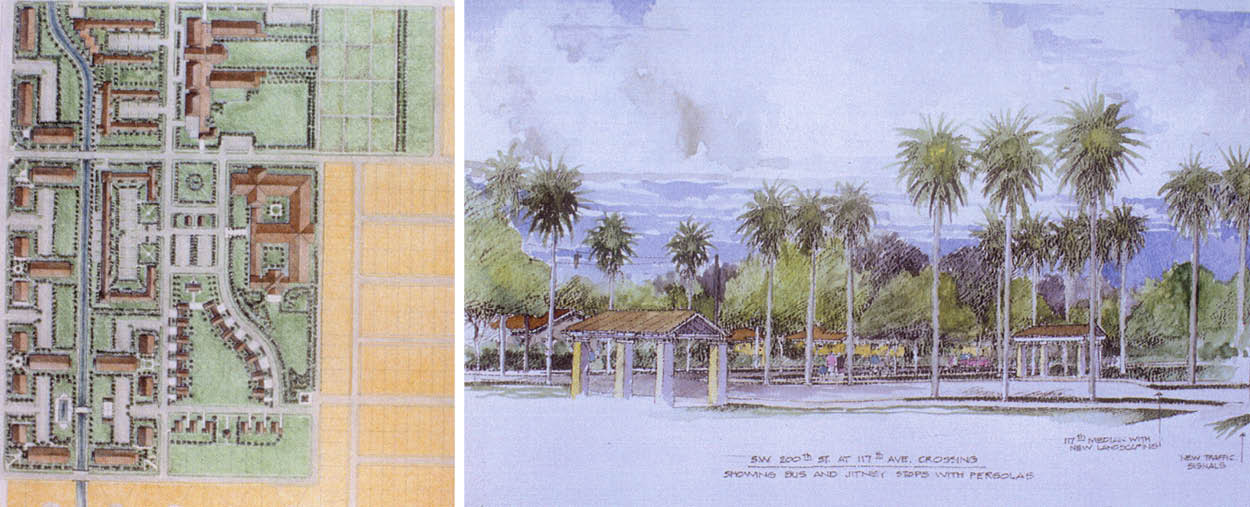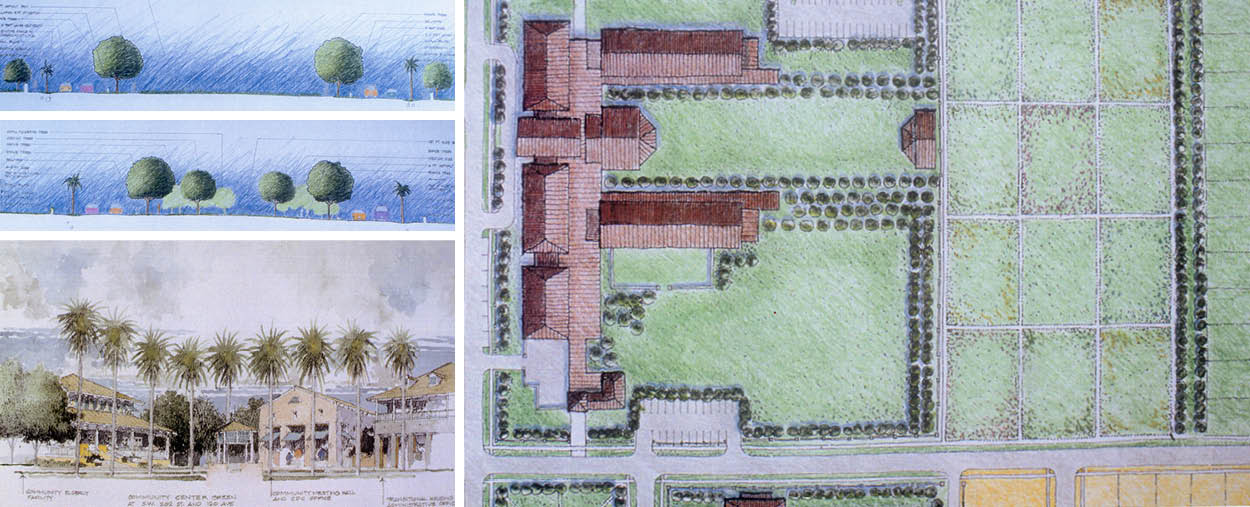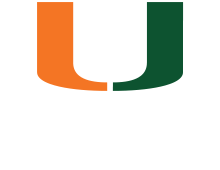As a result of the devastation in South Florida caused by Hurricane Andrew in 1992, the Innovation Committee of We Will Rebuild sponsored a three-week workshop in November of 1992. Architects and engineers worked with government officials, members of civil organizations, local residents and academics from local universities to create plans for rebuilding South Dade communities devastated by the storm. The resulting charrette was a joint effort with the University of Miami School of Architecture, Florida International University School of Design and Miami Chapters of the American Institute of Architects, American Society of Landscape Architects, American Planning Association, and professionals who volunteered.
The goal of the New South Dade Planning Charrette was to project a vision of a new South Dade that would reflect its unique character, respond to the damage caused by Hurricane Andrew, and address pre-existing problems of the area while taking into account the recommendations and opinions or professionals and residents.
The charrette teams assessed two main components initially:
1. Major damage caused by Hurricane Andrew.
2. Identification of urban problems existing in South Dade prior to the storm.
Thorough analysis through multiple methods identified 33 distinct communities in South Dade, with only two being incorporated municipalities. The lack of central governing structure in these subcommunities was a contributing factor to the slow relief efforts in the wake of the storm. Case studied proposed that each of these communities be provided its own community center. At a minimum, these community centers should consist of a public square and meeting hall. Apart from the community aspect, these centers could be hubs for information, shelter and supplies in the event of an emergency such as a hurricane. The concept of providing a community focus is fundamental in recreation of sustainable neighborhoods and contributes to social identity. Case Studies repeatedly illustrate how successful community centers can transform a community for the better.
The South Miami Heights Neighborhood boundaries are from South West 168th Street to Black Creek Canal and the Florida Turnpike and route 1 to 127th Avenue. The initial Case study was led by Suzanne Martinson with the encouragement of Janet MacAililey, who was the Chair of the Board of Miami Dade Public Schools at the time. Hurricane Andrew destroyed an elementary public school in a stable, moderate income, single family neighborhood. Adjacent to the school were an abandoned HUD housing project, a destroyed apartment complex, undevelopedpark land, and undeveloped land zoned medium density totaling approximately 58 acres. The need to rebuild Caribbean Elementary School was the catalyst for the rebuild of the 57.65 acres.
The charrette, in its quest to develop a new masterplan for the area focused on the following goals:
1. Rebuild the elementary school as a full service school and communitycenter.
2. Renovate the destroyed apartment complex of 102 units.
3. Develop housing on the vacant land adjacent (213 units).
4. Replace HUD housing withan intergenerational facility to house elderly and abused single mothers with children.
5. Design gateways to define the borders of the community and a town center in its commercial center.
6. Redesign 117th Avenue as linear park with landscape improvements and redevelop other parks in the area.





