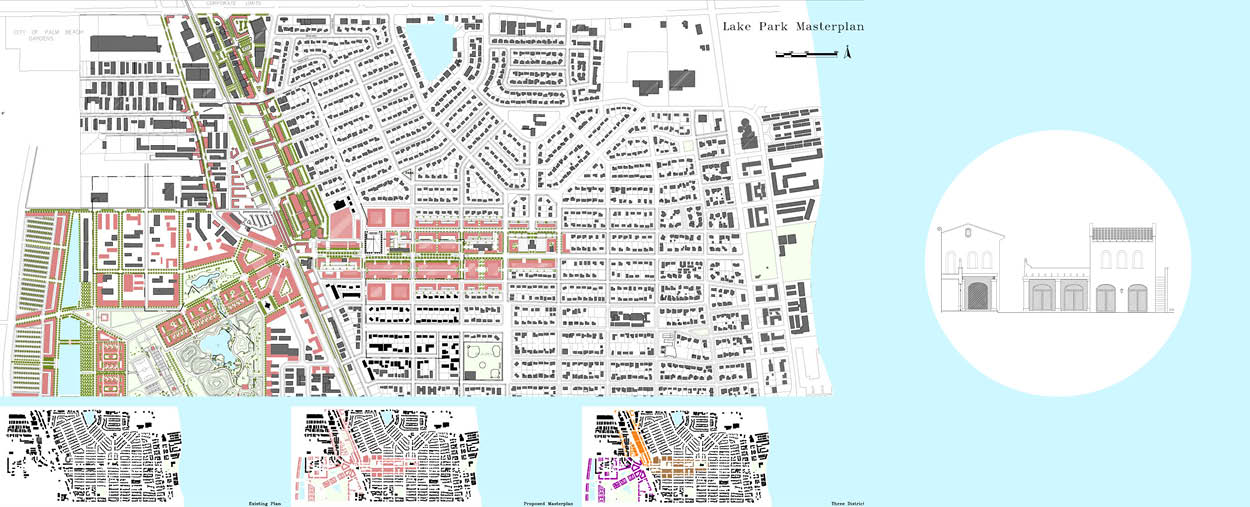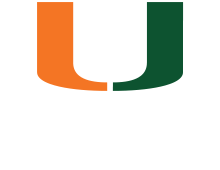The Lake Park Report was published in 2009 by the Center for Urban and Community Design. It is a design approach manual developed for the town of Lake Park’s Community Redevelopment Agency. The objectives were to highlight and define the town’s architectural styles, facade strategies for freestanding buildings, and façade strategies for strip retail centers, as well as to provide recommendations for retrofitting and future developments in the area. In the Spring semester of 2008, The University of Miami’s School of Architecture in collaboration with 10 graduate students, the Town of Lake Park, and the CUCD attended a charette to study an urban retrofit for the Park Avenue commercial corridor. The work of the final report followed the analysis, urban designs, and building types that students prepared as part of their “ARC 602: Housing in the City” course which was part of the “Suburb and Town” Design Studioled by Professor Allan Shulman. After the completion of the semester, the focus of the study was shifted to providing strategies for improving the building facades along Downtown’s portion of Park Avenue in an effort to improve the urban character of a then underperforming area. The manual is divided into four chapters, each serving as visual dictionaries with explanations of their elements and case-study analysis.




